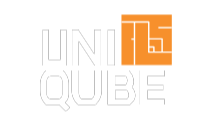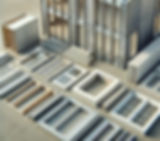


Uniqube Home
Residential Buildings
Uniqube residential homes offer a fusion of luxury, efficiency, and sustainability, designed to be customized to each homeowner's preferences. Built with advanced, eco-friendly technologies and materials, these modular homes provide rapid construction, exceptional durability, and energy savings, ensuring a smarter, greener living space tailored to modern lifestyles.
Customisable
Layout
Make it home with personalised layouts
Energy Efficient
A+ rated energy efficiency
Rapid Construction
3-6 month construction time


Double glazed window fittings
Double Glazed Windows: Unmatched Insulation, Unbeatable Efficiency.

Unitized building system
Experience flexible design with faster build time.

Heavy duty aluminium doors
Double Glazed Windows: Unmatched Insulation, Unbeatable Efficiency.
Use Cases
The Future of Building,
with UniQube

Customizable Build Options
Empowering clients to tailor their spaces, offering flexible designs that meet diverse needs and personal styles. Choose from 40+ modules and hundreds of components to create the perfect space for your needs.
Efficiency Redefined
The innovative construction method cuts down building time by 30%, enabling faster project completion. This efficiency benefits not only the customer with quicker occupancy but also contributes to lower overall construction costs.

Uncompromising
Quality
Committed to excellence, our homes are built with superior materials and meticulous craftsmanship to ensure enduring value.
Affordable Excellence
Striving to make quality housing accessible for all, we optimize our processes to deliver cost-effective yet premium homes.
Dedicated Support
Striving to make quality housing accessible for all, we optimize our processes to deliver cost-effective yet premium homes.

Sustainable
Living
Dedicated to environmental stewardship, we utilize eco-friendly materials and practices to minimize our ecological footprint.
UniQube vs Other Modular Solutions and Traditional Builds

UniQube's Unitized Building System
Build time
30% faster build time
Cost Efficiency
Up to 30% more cost-effective due to streamlined processes (No hidden costs)
Durability
Uses high-quality, weather-resistant steel frames
Energy Efficiency
A+ rated
Material Quality
Premium, consistent due to factory control
Technology Intergration
Full smart home integrated system
Mobile App Support
Lego like step by step instructions available on the UniQube app
Certification
Certification
Other Unitized Building Systems
Build time
Faster than traditional but varies
Cost Efficiency
Hidden fees and variable pricing can escalate costs
Durability
Varies widely
Energy Efficiency
Varies widely
Material Quality
Control over material sources and factory settings can compromise quality
Technology Intergration
Not all systems are fully integrated
Mobile App Support
Rarely available
Certification
Mostly uncertified
Traditional Builds
Build time
Several months/years
Cost Efficiency
High due to labour and time costs
Durability
Uses high-quality, weather-resistant steel frames
Energy Efficiency
Generally lower
Material Quality
Varies with local materials and contractor quality
Technology Intergration
Minimal, as traditional homes rely on post-construction installations
Mobile App Support
Rarely available
Certification
Depends on local regulations and contractor compliance
Build time
Cost Efficiency
Durability
Energy Efficiency
Material Quality
Technology Intergration
Mobile App Support
Certification
Several months/years
High due to labour and time costs
Varies widely, dependent on materials and methods
Generally lower
Varies with local materials and contractor quality
Minimal, as traditional homes rely on post-construction installations
Rarely available
Depends on local regulations and contractor compliance
Traditional Builds

30% faster build time
Up to 30% more cost-effective due to streamlined processes (No hidden costs)
Uses high-quality, weather-resistant steel frames
A+ rated
Premium, consistent due to factory control
Full smart home integrated system
Lego like step by step instructions available on the UniQube app
Certification
Faster than traditional but varies
Hidden fees and variable pricing can escalate costs
Varies widely
Varies widely
Control over material sources and factory settings can compromise quality
Not all systems are fully integrated
Rarely available
Mostly uncertified
Other Unitized Builds
The Unitized Wall Sytem

01.
BIM engineering & design. Start by selecting and customizing your building design to suit your needs, and budget.

02.
Prefabrication. Approximately 70% of the build, including major components like walls and windows, is prefabricated.

03.
Site preparartion. While the components are being prefabricated, the building site is prepared simultaneously.
.jpg)
04.
Transportation. The building components are transported to the site where they will be assembled.

05.
On-site assembly. The prefabricated components are assembled on site. The unitized system allows for quick and efficient assembly,

06.
Final touches such as interior detailing, installations of fixtures, and utilities are completed.

07.
Quality Assurance and Handover. A thorough inspection is done and the project is handed over to the client, ready for occupancy.
A Streamlined Build Process
A Streamlined Build Process

01.
BIM engineering & design. Start by selecting and customizing your building design to suit your needs, and budget.

02.
Prefabrication. Approximately 70% of the build, including major components like walls and windows, is prefabricated.

03.
Site preparartion. While the components are being prefabricated, the building site is prepared simultaneously.
.jpg)
04.
Transportation. The building components are transported to the site where they will be assembled.

05.
On-site assembly. The prefabricated components are assembled on site. The unitized system allows for quick and efficient assembly.

06.
Final touches such as interior detailing, installations of fixtures, and utilities are completed.

07.
Quality Assurance and Handover. A thorough inspection is done and the project is handed over to the client, ready for occupancy.


Unitized Walls
Windows & Doors

Smart Home Features

Thermal & Accoustic Insulation





Dedicated to environmental stewardship, we utilize eco-friendly materials and practices to minimize our ecological footprint.
Project type
Residential
Project name
Lavine House
Our Signature Projects Completed and Delivered
Our portfolio of completed projects showcases our commitment to excellence, innovation, and craftsmanship. From modern residential homes to cutting-edge commercial spaces, each project embodies our dedication to quality and attention to detail.



Dedicated to environmental stewardship, we utilize eco-friendly materials and practices to minimize our ecological footprint.
Project type
Residential
Project name
Las Vegas House





Dedicated to environmental stewardship, we utilize eco-friendly materials and practices to minimize our ecological footprint.
Project type
Residential
Project name
Morton Grove


Dedicated to environmental stewardship, we utilize eco-friendly materials and practices to minimize our ecological footprint.
Project type
Commercial
Project name
Zim Cyber City

Dedicated to environmental stewardship, we utilize eco-friendly materials and practices to minimize our ecological footprint.
Project type
Hotel
Project name
Wyndham Garden


Dedicated to environmental stewardship, we utilize eco-friendly materials and practices to minimize our ecological footprint.
Project type
Residential
Project name
Tiny Home












Dedicated to environmental stewardship, we utilize eco-friendly materials and practices to minimize our ecological footprint.
Residential
Project name





















